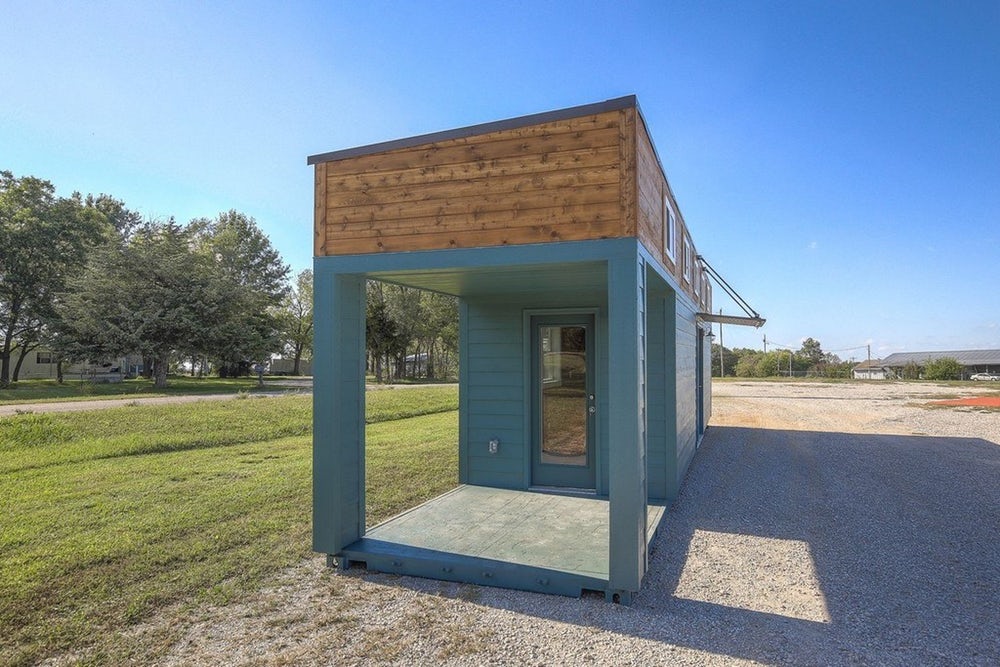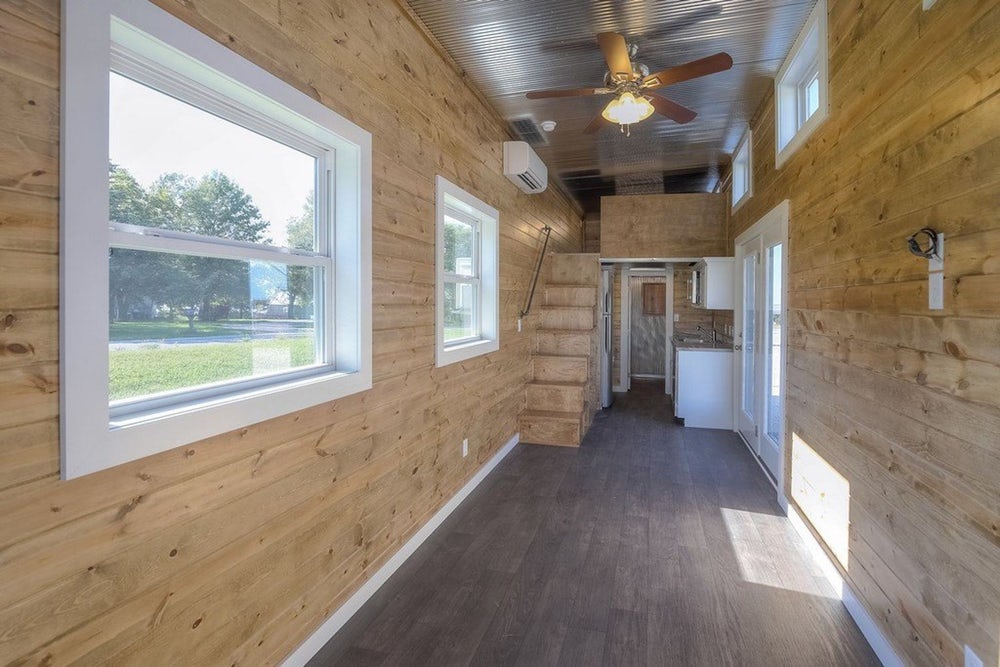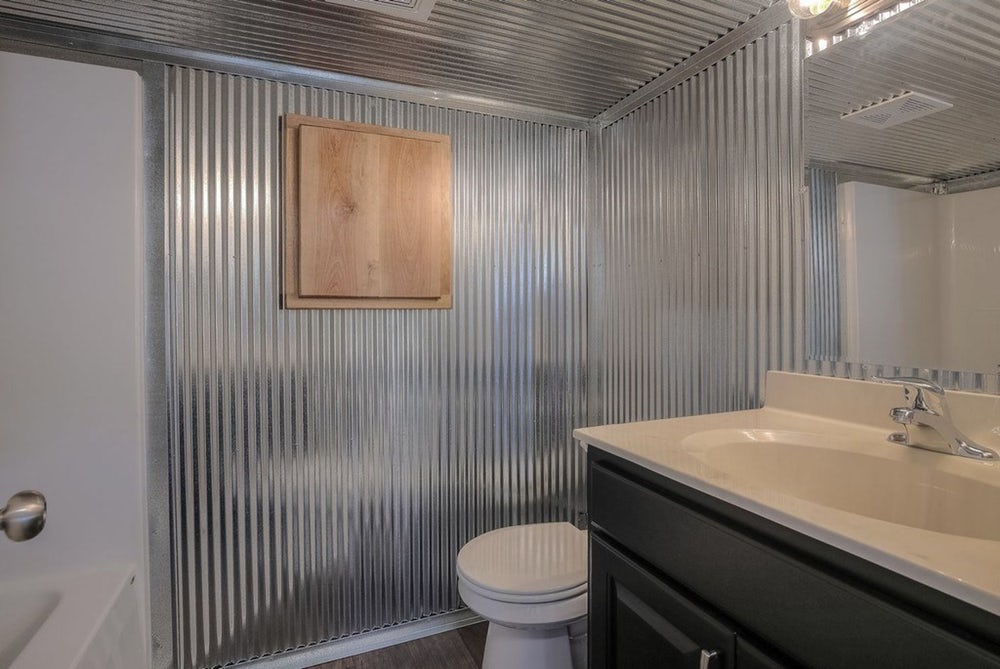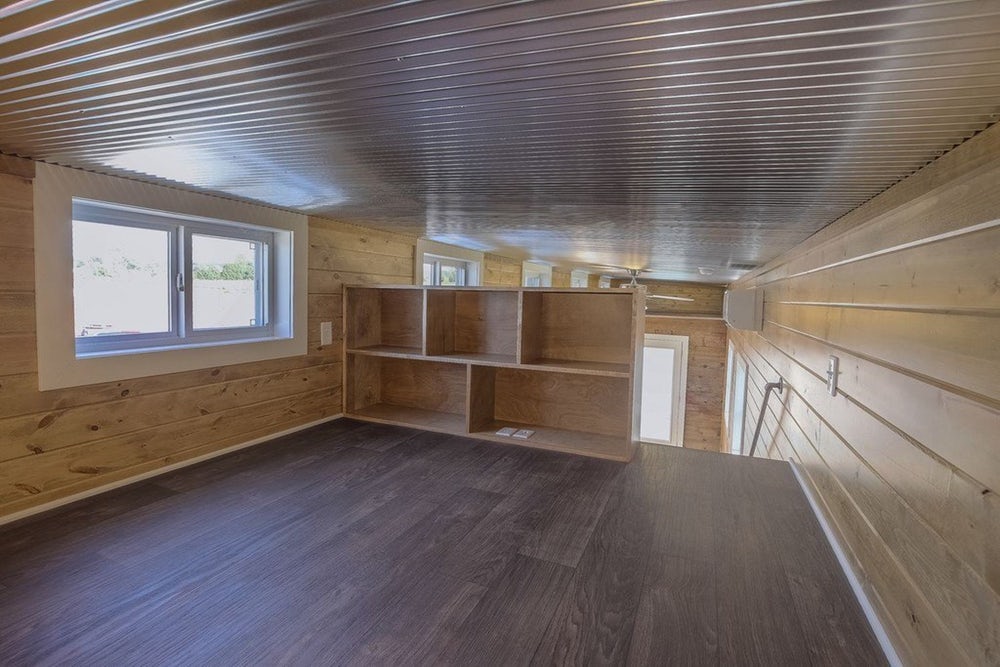If you’d like to delve into the tiny house movement but being portable isn’t a concern, then maybe a shipping container-based home would be of interest. This unnamed model, by Custom Container Living, consists of a shipping container that has been heavily modified to offer a spacious and low-cost home.
This container home is made from a 40 ft (12 m) shipping container that’s cut and then extended in height to make space for two lofts.

Inside, it comprises a total floorspace of 312 sq ft (28 sq m). The living room area looks spacious and leads to a kitchenette with refrigerator, washer/dryer unit, dishwasher, and a microwave.

At the far-end of the home is a bathroom with a bathtub, shower, toilet, and a sink with vanity unit.

The issue with living in a shipping container is always the lack of insulation, which makes winters cold and summers boiling, but Custom Container Living clad the home in smart lap siding, used closed-cell foam insulation, and installed a mini-split system.

This model is ready to hookup to the mains and comes pre-wired for TV, and appliances, but Custom Container Living can also install a full off-grid setup at cost.
It cost $47,000. If you’d like your own shipping container tiny house, there’s more info over at Custom Container Living

