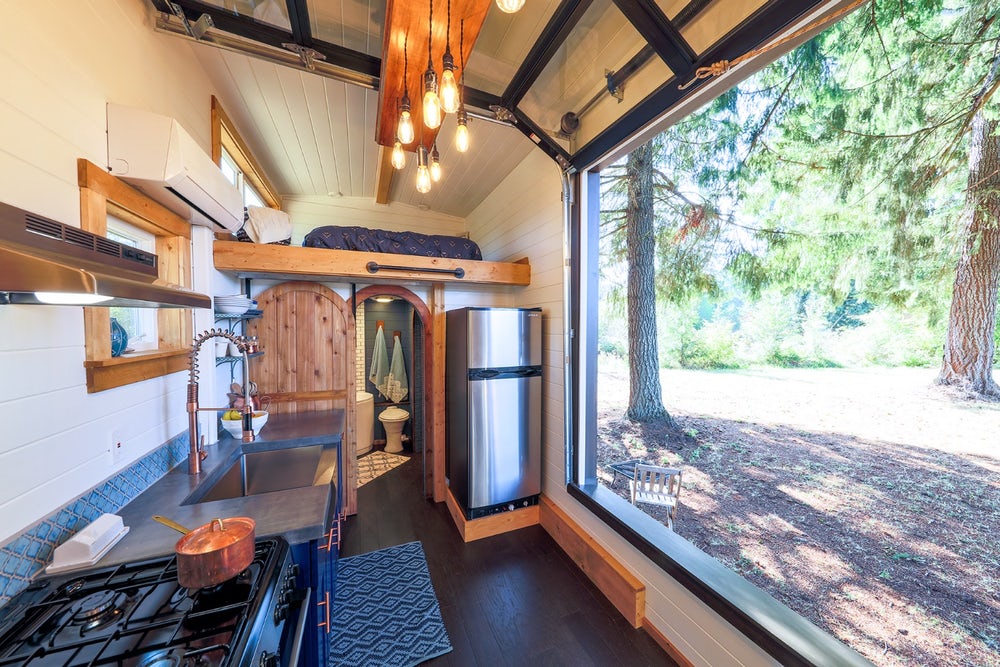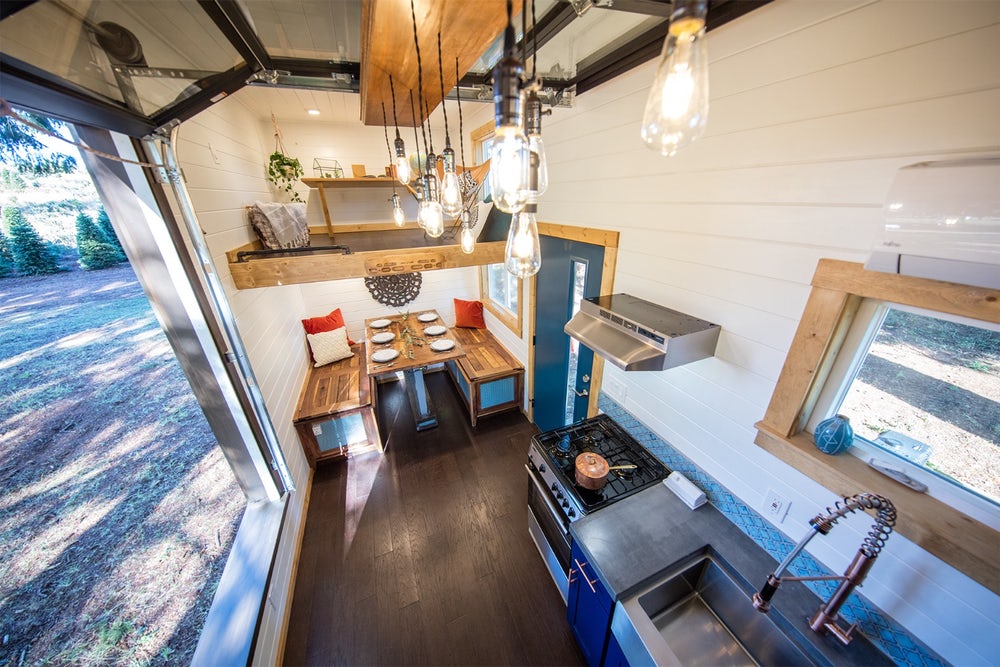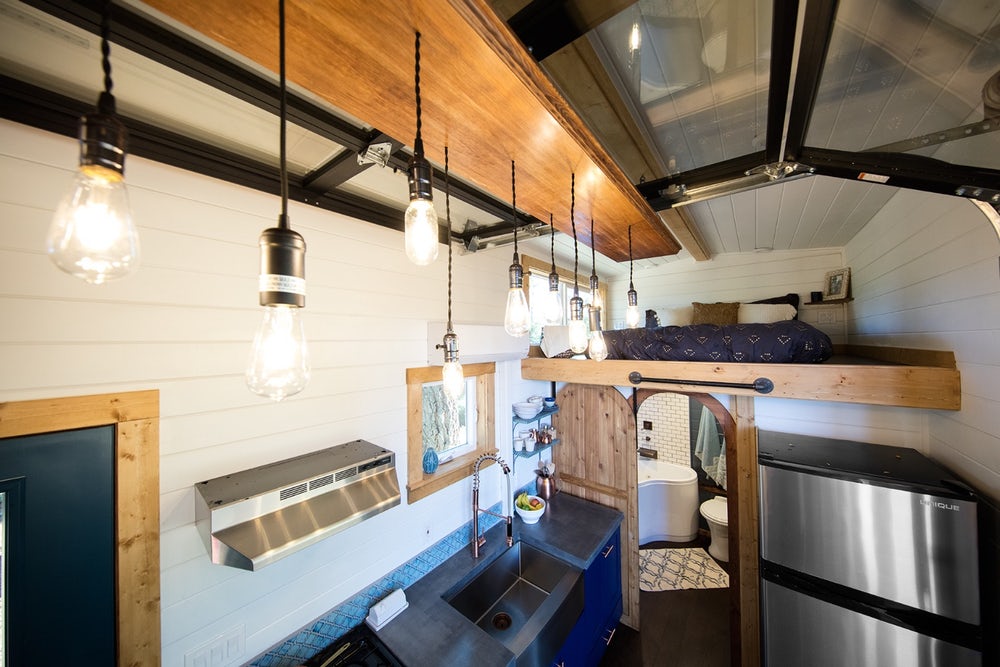One of the main benefits when commissioning a tiny house from a custom builder like Tiny Heirloom is the ability to choose exactly what you want. The firm is well used to meeting customers’ wide-ranging demands but there still must have been a few raised eyebrows in the office when designing the Tiny Adventure Home, which features an exterior that doubles as a climbing wall.
The 28 ft (8 m)-long Tiny Adventure Home has a standard front door but also has a neat glazed section that actually lifts upwards like a garage door for access too, opening up the home to the outside nicely and making it feel bigger than it is.

On entering, there’s a kitchen to one side and a large dining area bench seating for up to six people on the other. Further into the home lies a bathroom with corner tub/shower, and toilet.

The Tiny Adventure Home has two loft areas, both accessed by ladder. The first is a lounge/office space including a small desk, chair, and cushions, while the second is atop the bathroom and has a double bed.

The model pictured was custom-made for a customer and we have no details on the pricing but if you want one like it, or something else unique, contact Tiny Heirloom for details.

