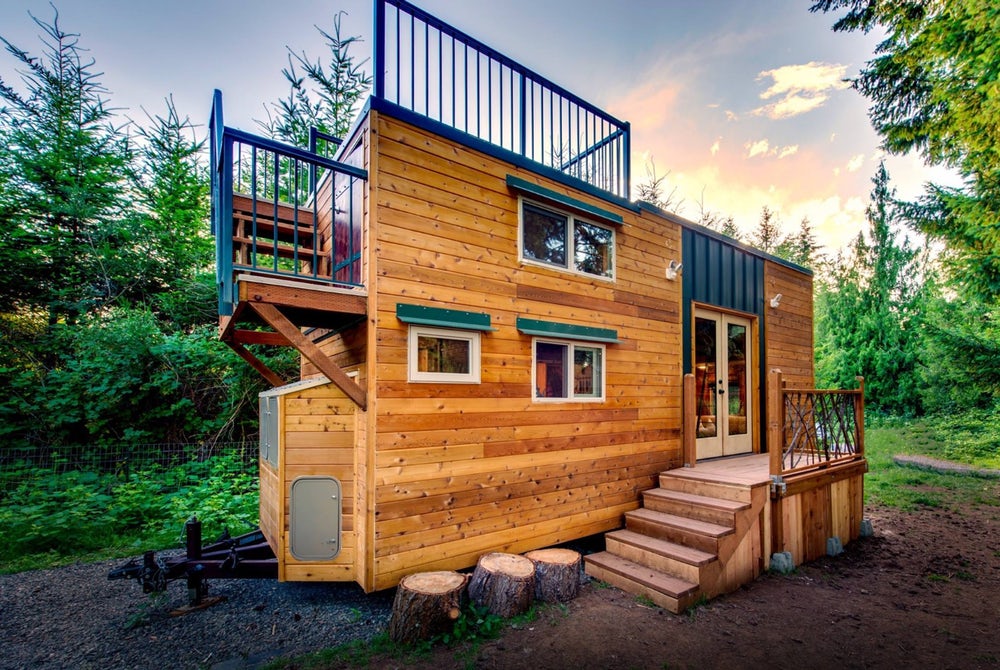Engineers, mountain climbers, and pet lovers Tina and Luke Orlando wanted a tiny house, but instead of commissioning someone else to do it, they designed one themselves. They turned out to be naturals at tiny house building and have since launched their own tiny house company called Backcountry Tiny Homes.
The Basecamp measures a total floorspace of 204 sq ft (19 sq m), not including its large rooftop deck, which boosts living space considerably. It’s clad in tongue-and-groove cedar.
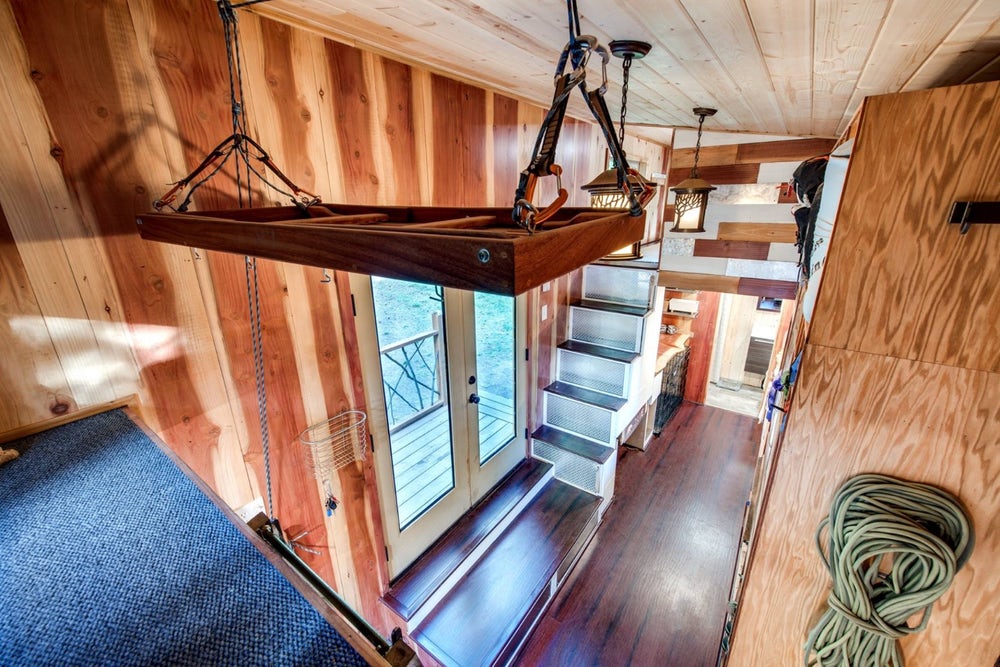 Its interior includes a large living room with a sofa bed, a kitchen and a bathroom with composting toilet and shower. There’s also a lot of pet-specific gear in this one, like kennel space, a rainwater-harvesting dog waterer, and the like.
Its interior includes a large living room with a sofa bed, a kitchen and a bathroom with composting toilet and shower. There’s also a lot of pet-specific gear in this one, like kennel space, a rainwater-harvesting dog waterer, and the like.
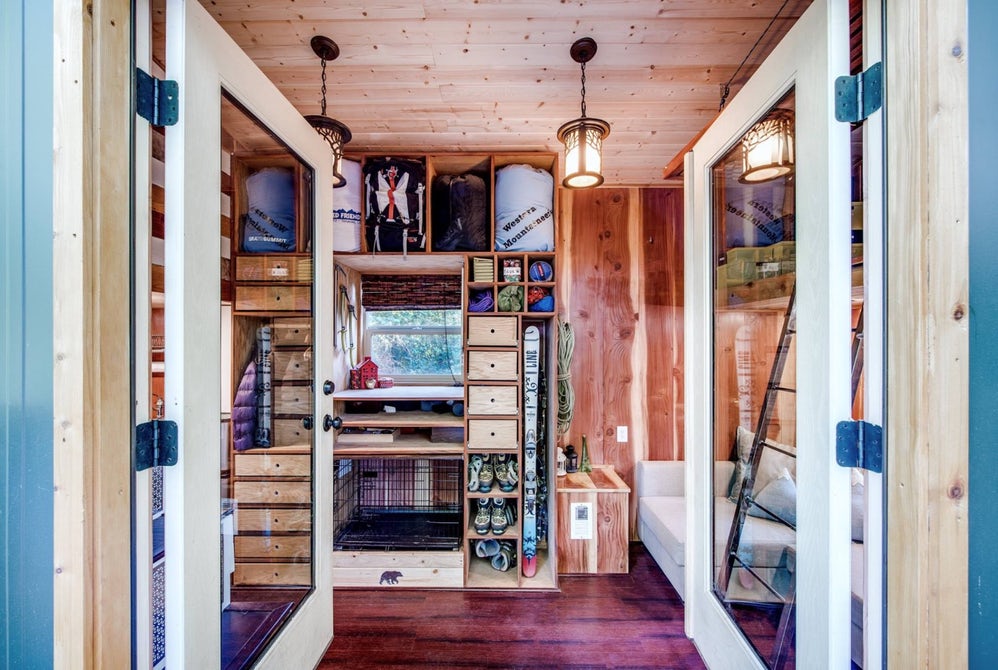 A storage-integrated staircase offers access to the sleeping loft. The bedroom has a small door which reveals another staircase to the rooftop deck.
A storage-integrated staircase offers access to the sleeping loft. The bedroom has a small door which reveals another staircase to the rooftop deck.
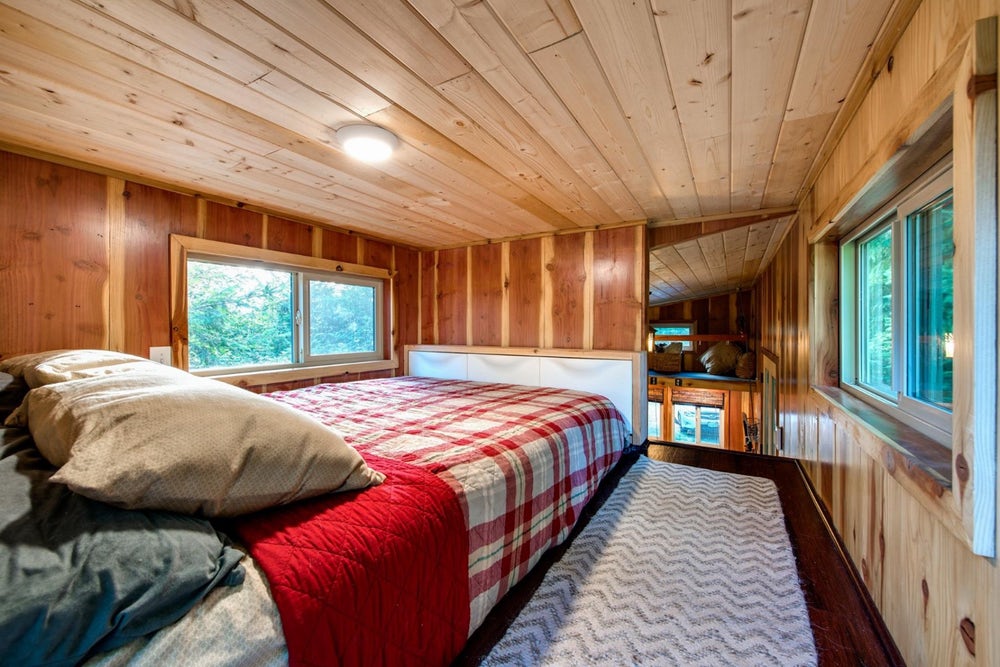 The Basecamp tiny house operates off-the-grid with a rainwater collection system, solar power, and battery backup. Heating and cooking is fueled by propane gas.
The Basecamp tiny house operates off-the-grid with a rainwater collection system, solar power, and battery backup. Heating and cooking is fueled by propane gas.
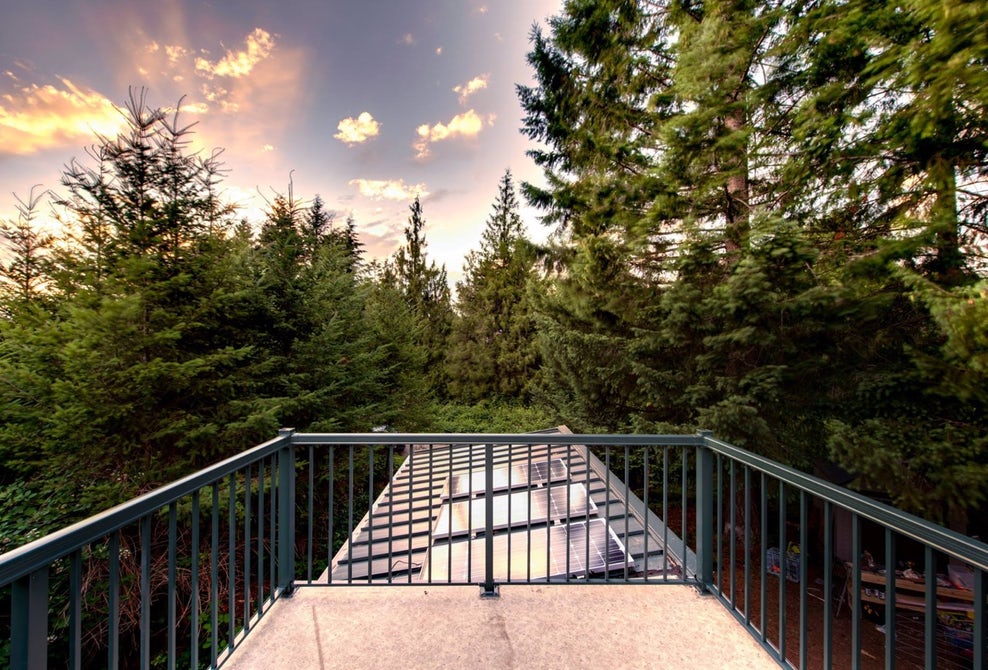 If you want your own Basecamp, you can either commission Backcountry Tiny Homes to build you one turnkey, purchase a stripped-down shell, or even download the plans for free. Head over to the Backcountry Tiny Homes website for more information.
If you want your own Basecamp, you can either commission Backcountry Tiny Homes to build you one turnkey, purchase a stripped-down shell, or even download the plans for free. Head over to the Backcountry Tiny Homes website for more information.

